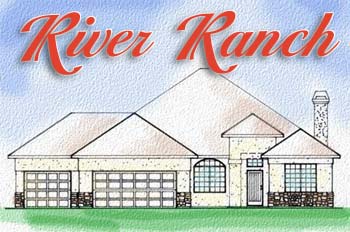
This 2100 square foot, 4-bedroom,
2-bathroom home has a standard 3-car garage and the
flexibility to accommodate a second master suite.
Other configurations allow for a den/study or a retreat
room in place of a bedroom. The three elevations
offer a variety in exterior finishes.
View
Floorplan >>
|