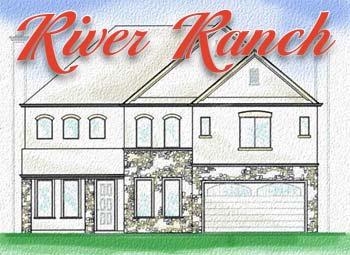
Beginning at 2447 square feet,
this two-story 4-bedroom, 2.5-bathroom home expands
to 2665sf with the addition of an optional second
master suite. Equipped with a gourmet kitchen and
formal dining room, this home offers a wealth of
possibilities for entertaining. And the addition
of an optional second fireplace adds to the character
of the formal living room
Ground
Floor - View Floorplans >>
Second
Floor - View Floorplans >>
|